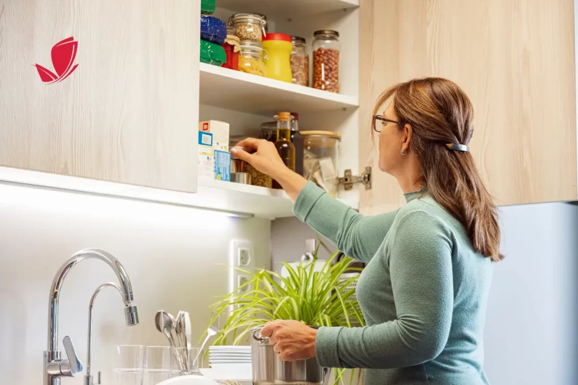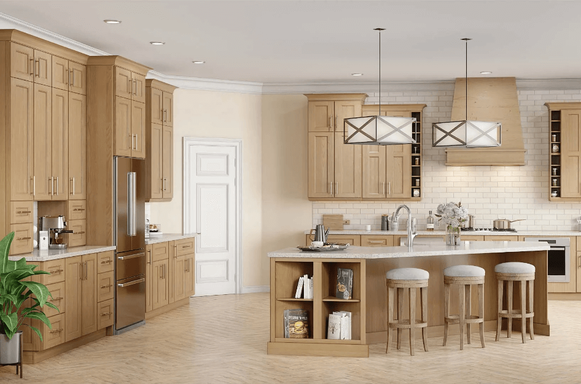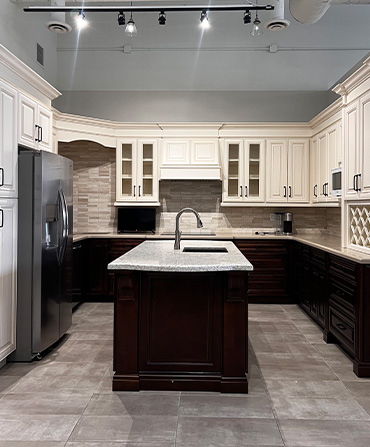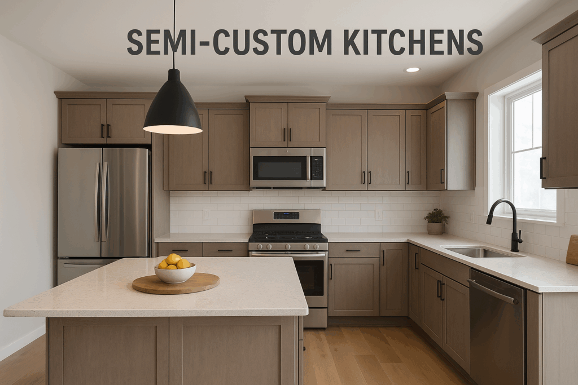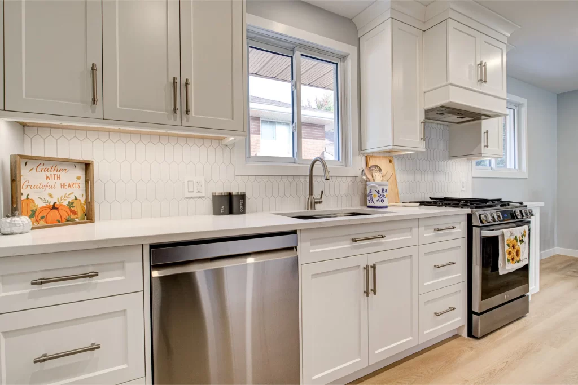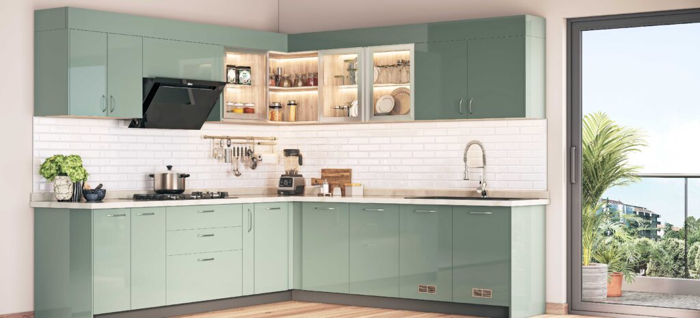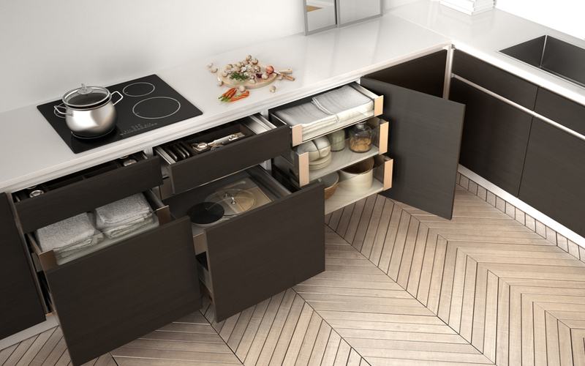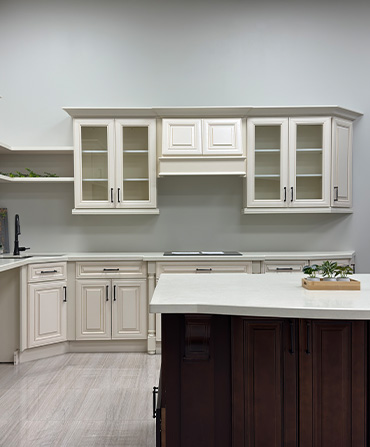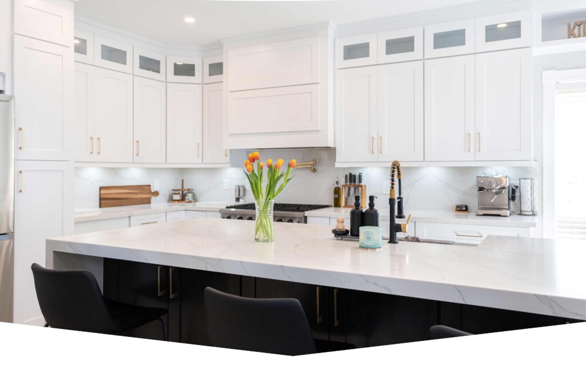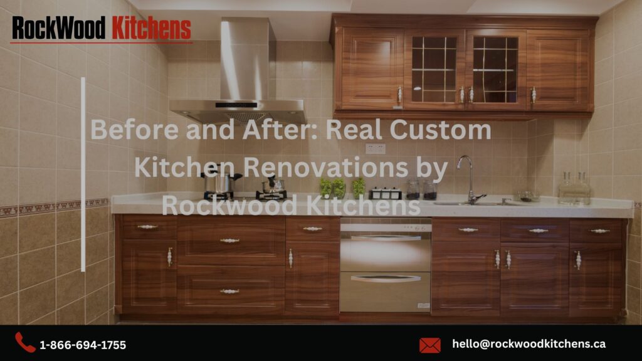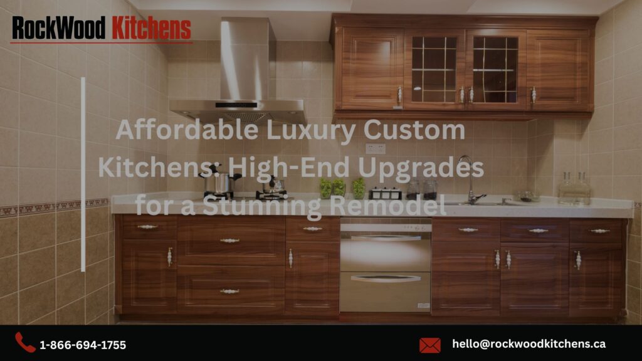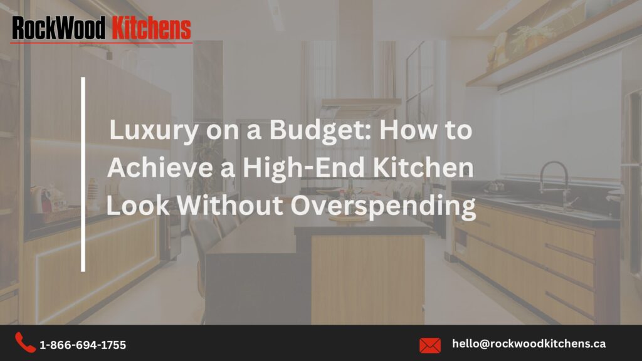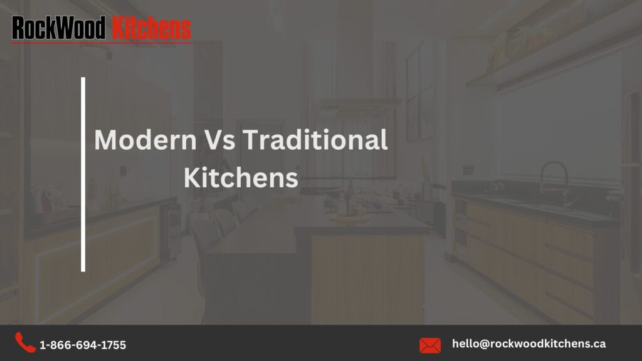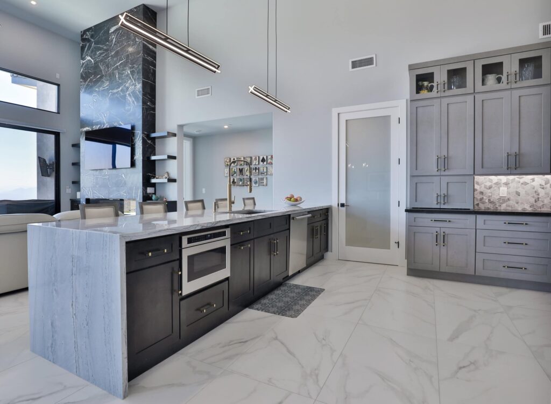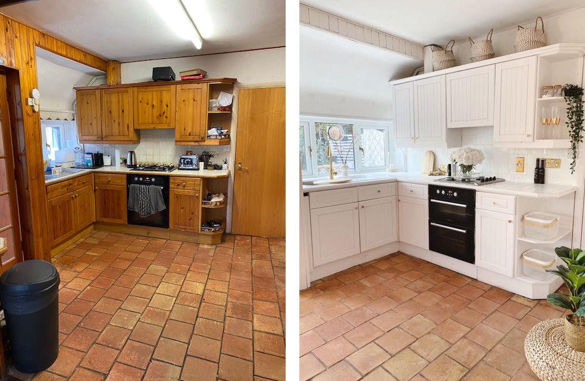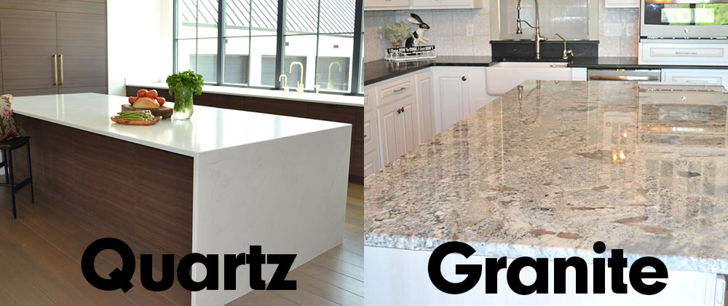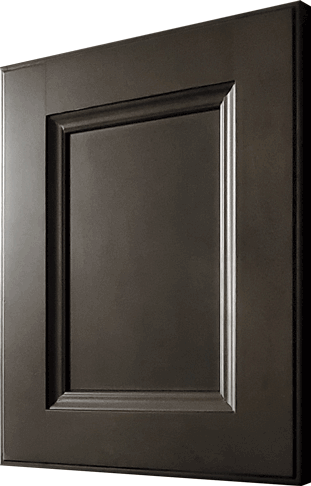Affordable Luxury: How RockWood Kitchens Brings Style Within Reach
Introduction
When it comes to kitchen renovations, many homeowners believe luxury comes with an unattainable price tag. At RockWood Kitchens, we believe every Canadian deserves a kitchen that blends elegance, quality, and functionality — without breaking the bank. That’s why we proudly stand by our promise of Affordable Luxury.
What Does “Affordable Luxury” Mean?
Luxury in kitchen design isn’t about inflated prices — it’s about:
- Premium quality materials that last for years.
- Design flexibility tailored to your needs.
- A refined, elegant look without overspending.
Rockwood Kitchens makes luxury accessible, combining style and practicality for homeowners across Canada.
The Value of Semi-Custom Cabinets
Unlike fully custom cabinetry that comes with a steep cost, our semi-custom (RTA) cabinets provide flexibility in design while keeping prices budget-friendly. With semi-custom cabinetry, you’ll enjoy:
- A wide selection of styles, finishes, and colours.
- Adjustable options to fit your kitchen perfectly.
- Exceptional durability at a fraction of custom costs.
This balance allows homeowners to achieve a high-end look without compromising on value.
Countertop & Edge Profile Options That Elevate Your Kitchen
The right countertop can transform your kitchen into a statement piece. At RockWood Kitchens, we provide both affordable and premium options to suit your taste.
Complimentary edge profiles include:
- Pencil round
- Top bevel
- Top + bottom bevel
- 1/4 round
- 3/4″ thick
Premium upgrades (additional cost):
- Ogee
- Waterfall
- 1/2” top bevel
These choices give you the freedom to add luxury where it matters most.
Designed With You in Mind
Every homeowner’s vision is unique. That’s why our design team works with you directly to ensure your new kitchen reflects your lifestyle, preferences, and budget. We don’t just sell cabinets — we create kitchens that feel like home.
Why Choose Rockwood Kitchens?
- Affordable Luxury – High-quality kitchens at approachable prices.
- Trusted Canadian Brand – Serving communities across Canada.
- Expert Guidance – Our designers guide you every step of the way.
- Lasting Value – Semi-custom cabinets built to last.
Conclusion & Call to Action
At Rockwood Kitchens, our goal is simple: to make luxury kitchens attainable for every Canadian homeowner. With semi-custom cabinetry, stylish finishes, and a design process centred around you, we bring your dream kitchen to life — at a price that works for your budget.
Ready to explore affordable luxury for your home? Contact RockWood Kitchens today and let our team of experts help you create a space that blends beauty, quality, and value.

