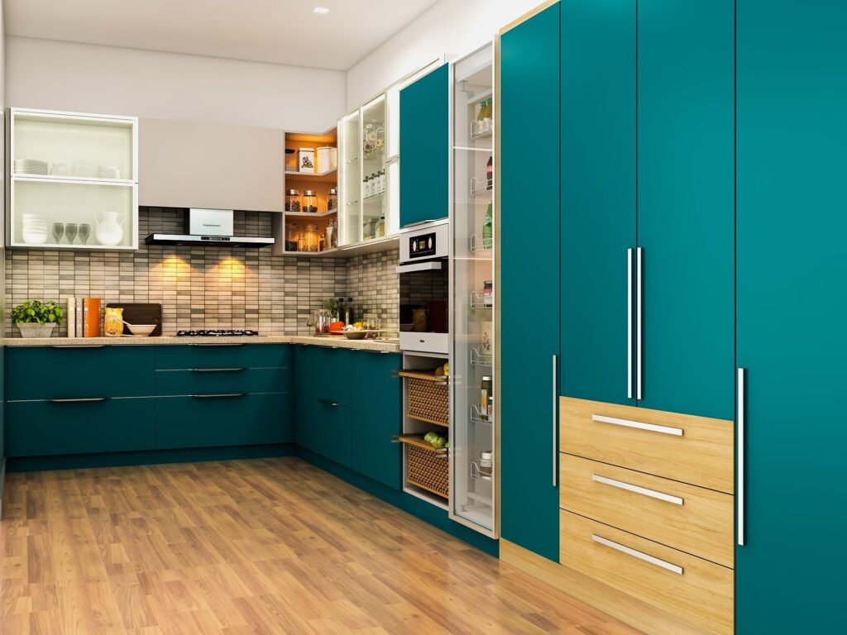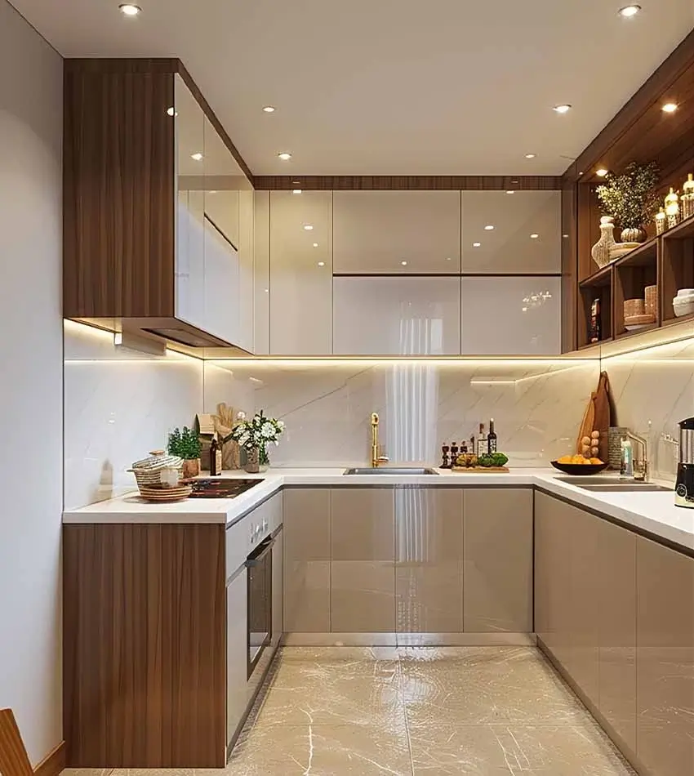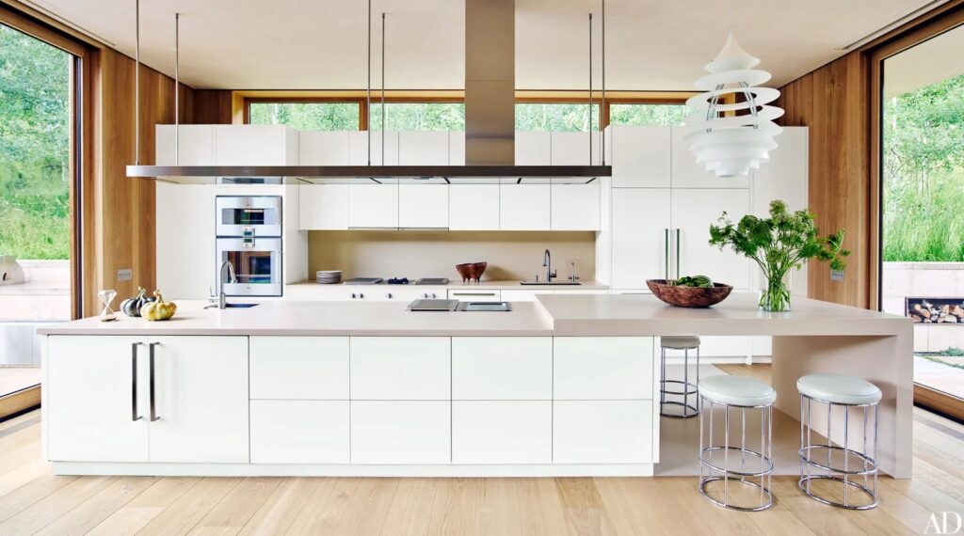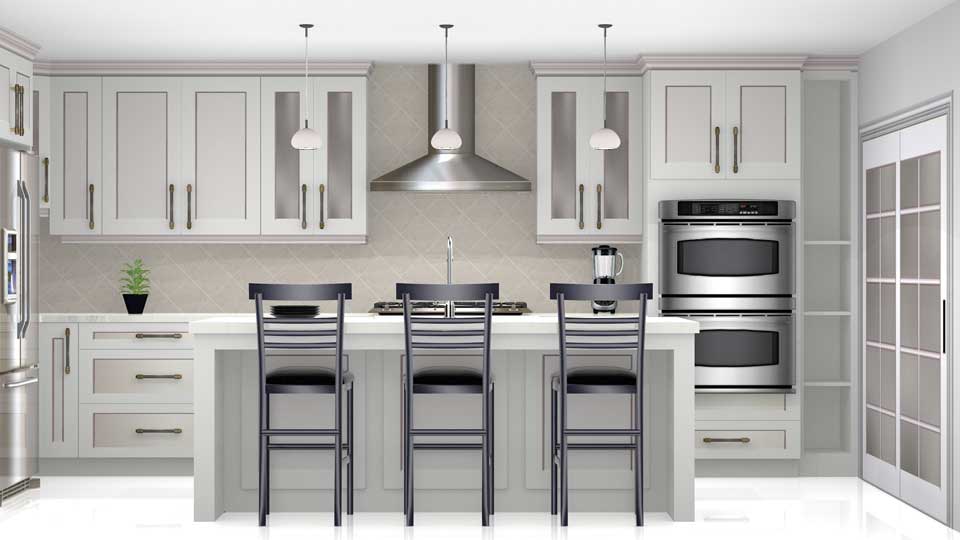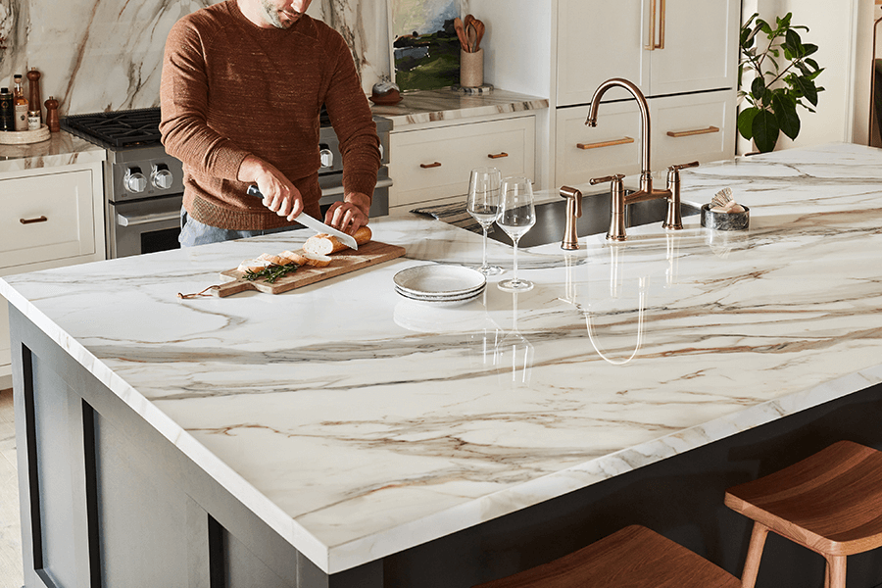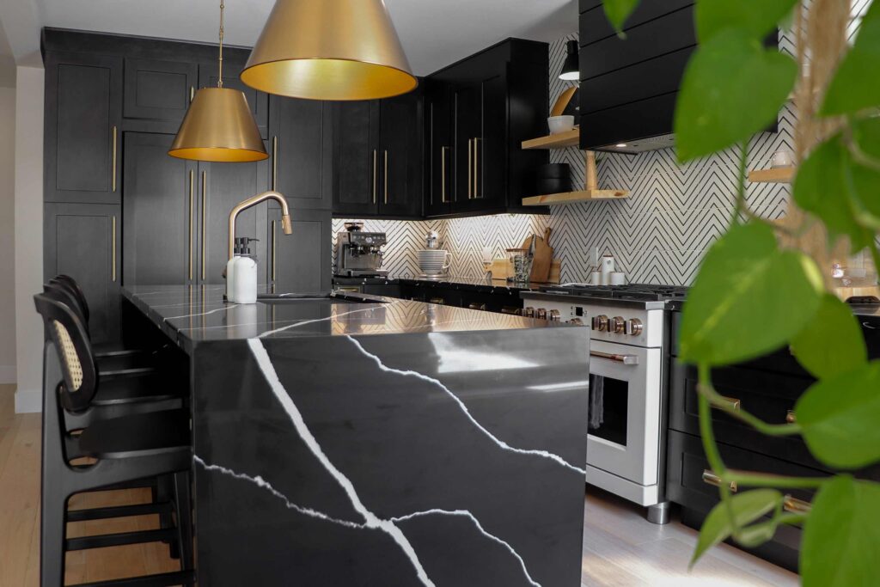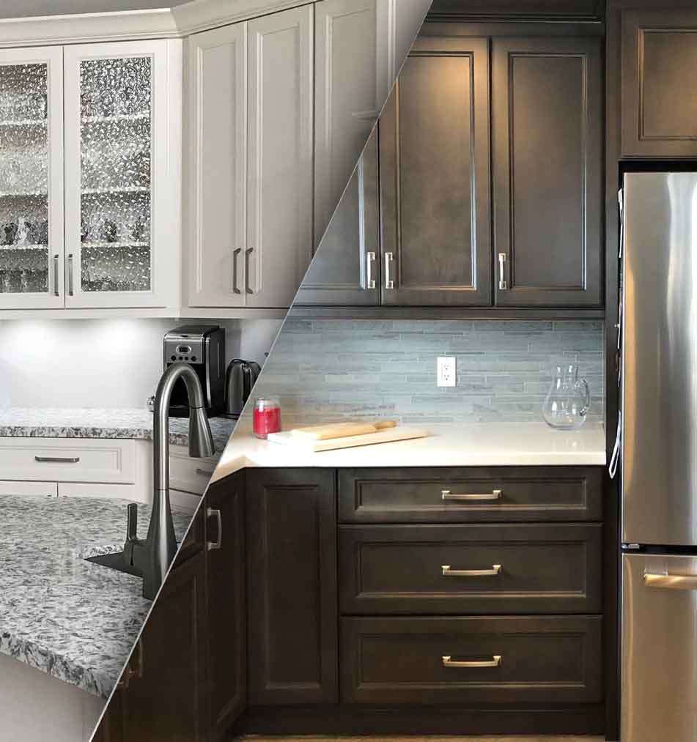Maximizing Space in a Small Kitchen: Expert Tips from Rockwood Kitchens
A small kitchen doesn’t have to feel cramped or cluttered. With smart design strategies, efficient storage solutions, and the right materials, you can create a functional and stylish kitchen. At Rockwood Kitchens, we specialize in transforming compact kitchens into beautiful, highly efficient spaces. Here’s how you can maximize space in your small kitchen.
Smart Layout Planning
The layout of a kitchen plays a key role in how efficiently you can use the space. For smaller kitchens, galley and L-shaped layouts are often the best choices, providing a streamlined cooking area while maintaining open floor space. Keeping workstations—cooking, prepping, and washing—close together helps minimize movement and improve functionality.
Our expert designers can help you find the perfect layout for your space, ensuring a balance of style and efficiency. They’ll help guide you in optimizing every inch to create a beautiful and practical design.
Optimize Vertical Space
Instead of relying only on lower cabinets, make use of vertical storage. Wall-mounted shelves, hanging pot racks, and tall cabinets can help you store more without sacrificing counter space. Customizable cabinetry from Rockwood Kitchens can be tailored to your kitchen’s height to maximize every inch.
Choose Space-Saving Cabinets
Investing in customizable kitchen cabinets designed for small spaces ensures that every storage area is fully utilized. Opt for:
- Pull-out pantry cabinets for compact yet spacious storage.
- Corner carousels to make use of hard-to-reach areas.
- Deep drawers instead of shelves for easier access.
Incorporate Multifunctional Furniture
Maximizing space means selecting pieces that serve more than one purpose. Consider:
- Foldable or extendable dining tables
- Kitchen islands with built-in storage
- Kitchen islands with integrated seating
Use Light Colors and Reflective Surfaces
Lighter shades make a space feel larger and more open. White, soft gray, or off-white cabinetry from Rockwood Kitchens can enhance the illusion of space. Adding glass cabinet doors, glossy countertops or backsplash further increases brightness.
Declutter and Organize Efficiently
A clutter-free kitchen feels larger and more inviting. Implement:
- Drawer organizers to separate utensils.
- Magnetic knife strips instead of bulky knife blocks.
- Hanging storage for mugs and cooking tools.
Install Under-Cabinet Lighting
Small kitchens can appear dark and confined without proper lighting. Installing LED under-cabinet lights brightens up workspaces and adds depth to the room. Recessed lighting and pendant lights also create an open, airy feel.
FAQs on Small Kitchen Design
Q1: What is the best color for a small kitchen?
A: Light colors like white, beige, and pastel shades reflect more light, making the space feel larger.
Q2: How can I add storage to a tiny kitchen?
A: Use vertical storage, install wall-mounted racks, and opt for multifunctional furniture with built-in storage.
Q3: Are open shelves a good idea for small kitchens?
A: Yes! Open shelving creates a sense of openness and allows easy access to everyday items.
Q4: How can I make my small kitchen feel more spacious?
A: Maximize natural light, use reflective surfaces, and maintain a clutter-free environment.
Transform Your Small Kitchen with Rockwood Kitchens
At Rockwood Kitchens, we specialize in designing and installing space-efficient, high-quality kitchen cabinetry that enhances both function and style. Whether you’re looking for customizable cabinets, compact storage solutions, or a full kitchen renovation, our expert team is here to help.
Contact us today to transform your small kitchen into a stylish and highly functional space!


