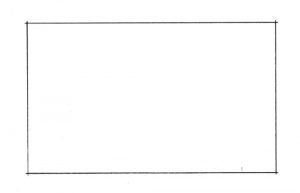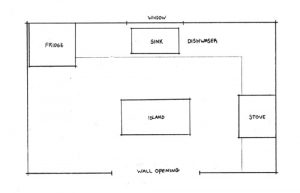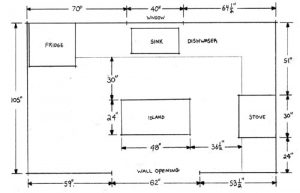Create a Wishlist
Begin to organize your ideas
Every renovation project is different. Some are more complex than others. Creating a list will help you form a better understanding of the size of your project.
What are your project goals?
Make a list of everything you want to accomplish when your project is completed. You may want to brighten the area, create more storage or simply update your style.
What would you like to add?
Have you ever wanted a large cooktop and wall oven for your kitchen? Perhaps a coffee bar area has always been a dream of yours. Now is a good time to consider your options.
What would you change?
Most of us have been annoyed by some aspect of our kitchen that doesn;t seem to make sense. Make a list of the things that bug you about your existing kitchen
Make selections
It's easier than you think to start
When faced with many choices it can feel overwhelming and difficult to know where to start. A good place to begin is by selecting the largest or most prominent item first and working your way down to smaller accessories.
Cabinets
Your cabinets will make up perhaps the largest part of your project so it can make sense to select this first. Start simple with light or dark and then consider style.
Countertop
The countertop is likely the second-largest item in your new kitchen. Quartz and granite stone are available in a wide variety of designs and styles.
Accessories
The small items can be accents that tie the design together. Your handles can play a big roll in the mood of a design for example.
Create a sketch
Your floor plan plays a big part in your design
A sketch will allow you to better communicate your project to designers and contractors. Quotes and estimates are more easily calculated and are often more accurate when starting with a sketch.



